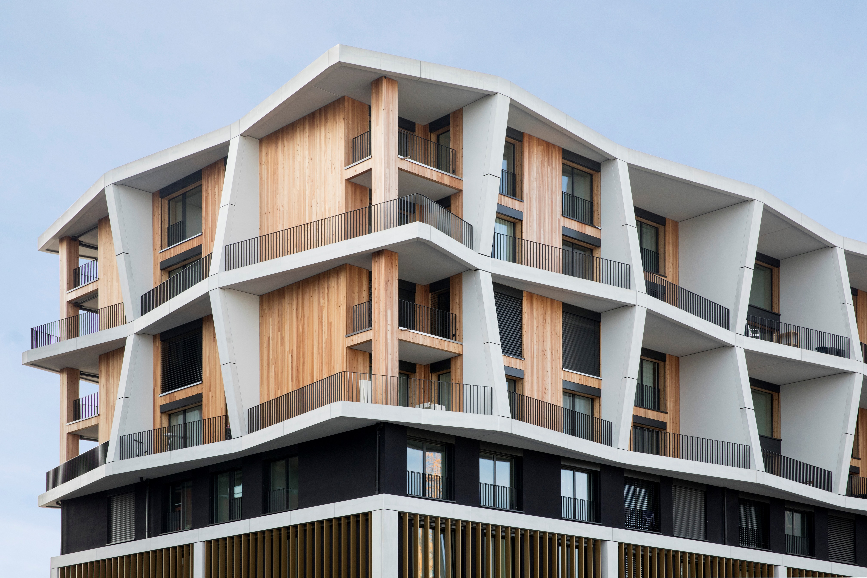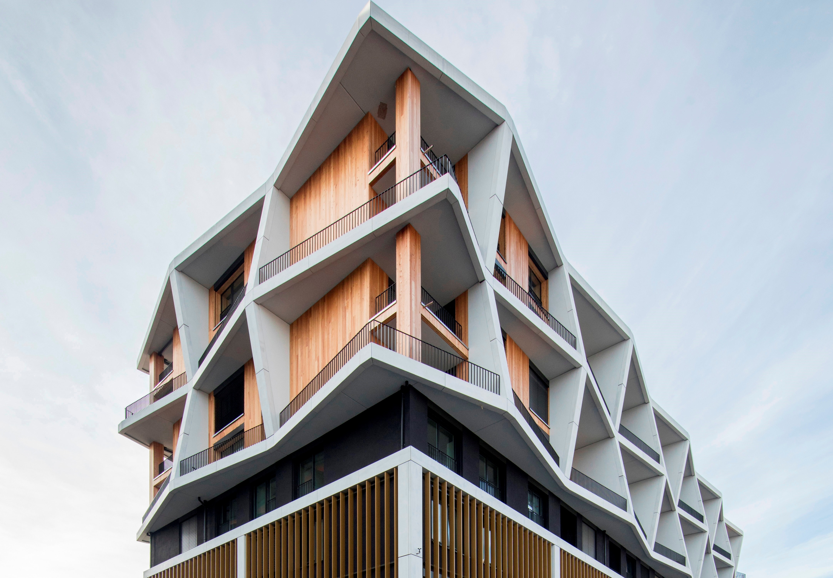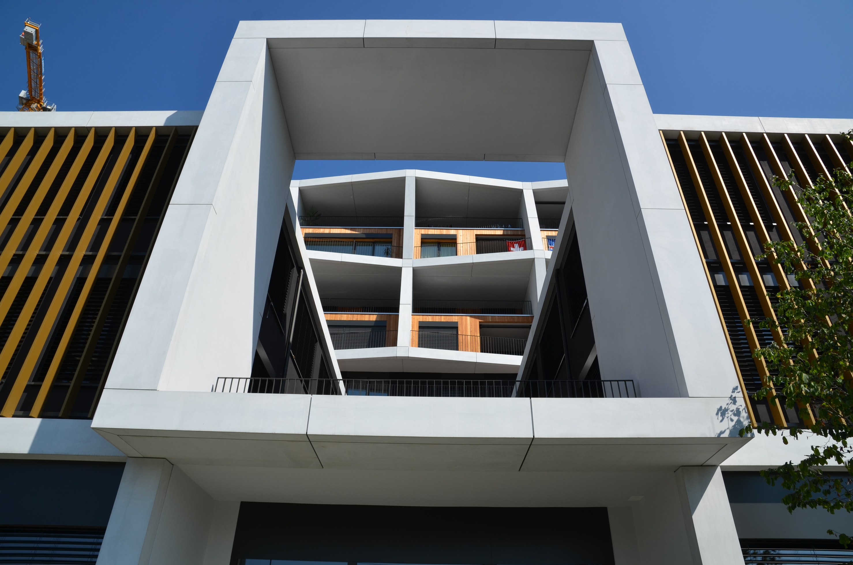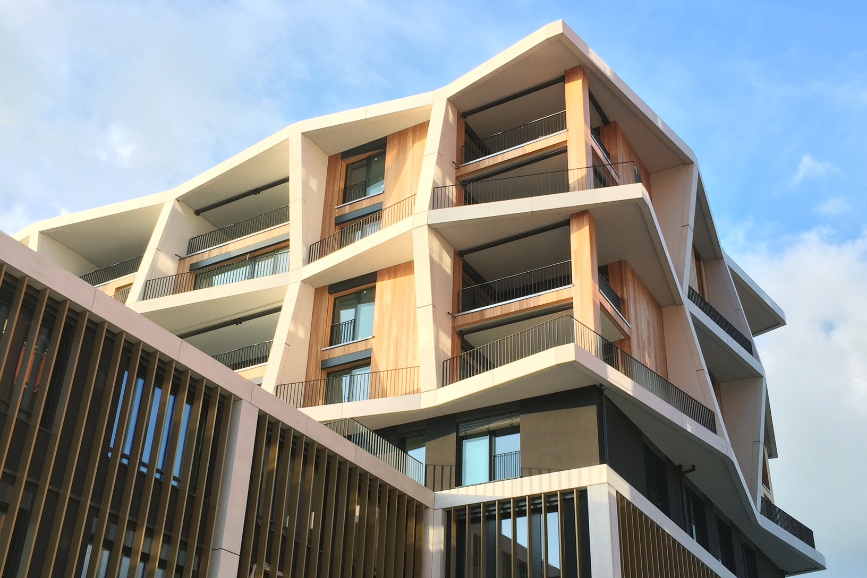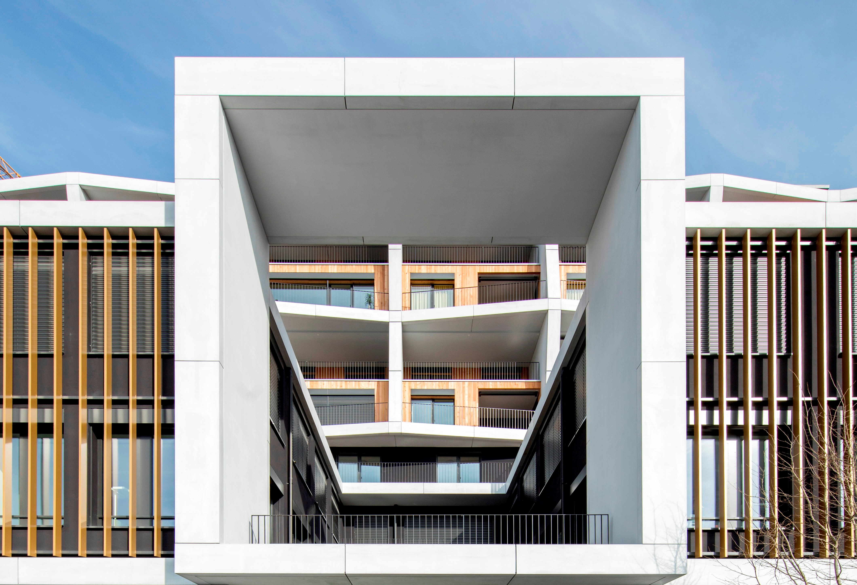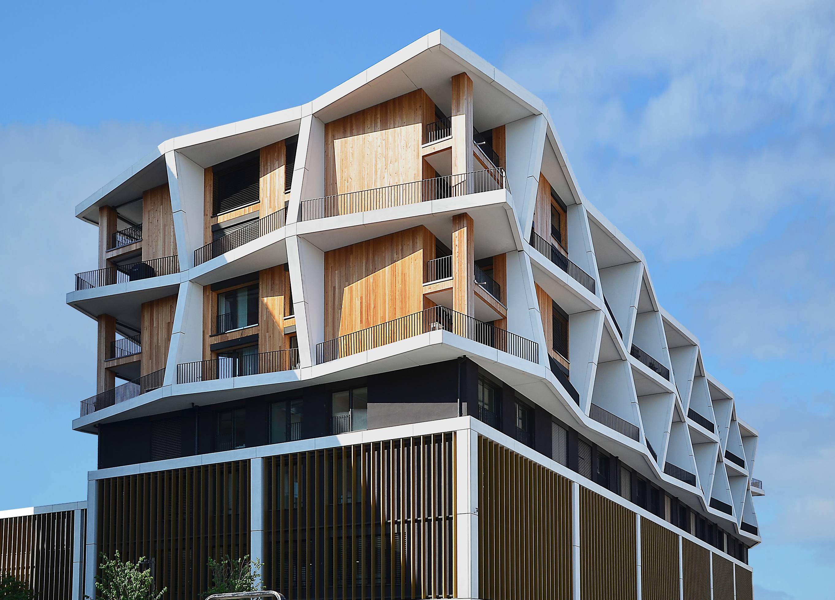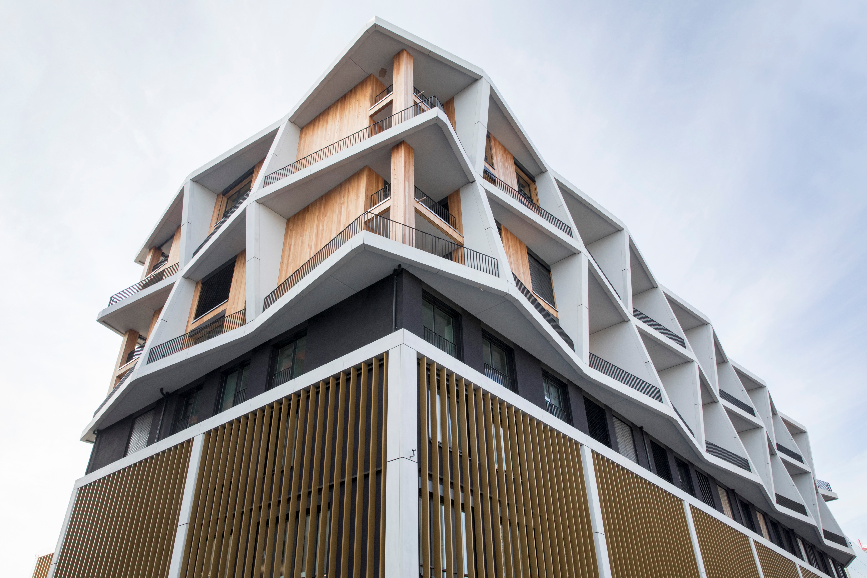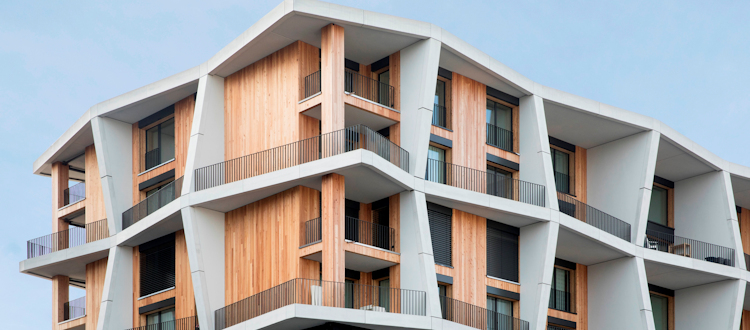
Areal Suurstoffi – Trend-setting Architecture in Switzerland
Innovative facade based on Dyckerhoff WEISS white cement
Halfway between Zurich and Lucerne, the 100,000 m² Suurstoffi quarter in Risch-Rotkreuz is being developed. The planners did not want to realize just any residential or business district, but rather combine trend-setting architecture with the greatest possible sustainability.
Essential elements of the development concept are CO2-free operation of the buildings and mixed use of the areas for residential and commercial development. The Suurstoffi quarter has been divided into individual building sections, which are each designed by different architects.
In construction section A, the Suurstoffi 18 building stands out due to its particularly innovative and attractive façade. The geometrically sophisticated prefabricated components were manufactured by Stahlton from glass fiber concrete based on Dyckerhoff WEISS white cement.
The architects' office Bob Gysin & Partner is responsible for the architecture of all buildings in construction sector A. In a first step, the three buildings Suurstoffi 16, 18 and 20 were constructed with different residential typologies and structures for service and retail uses along the railway tracks.
For more than 70 years, the company Stahlton from Frick has been manufacturing innovative products for structural shell and façade. In recent years, the company has expanded especially in the area of new product solutions for façades, in particular with glass fiber concrete elements based on Dyckerhoff WEISS. Thanks to special production processes, the façade components meet the requirements of modern architecture in terms of shape, surface structure and color.
The client for the entire area is Zug Estates AG.
All photos: Stahlton


