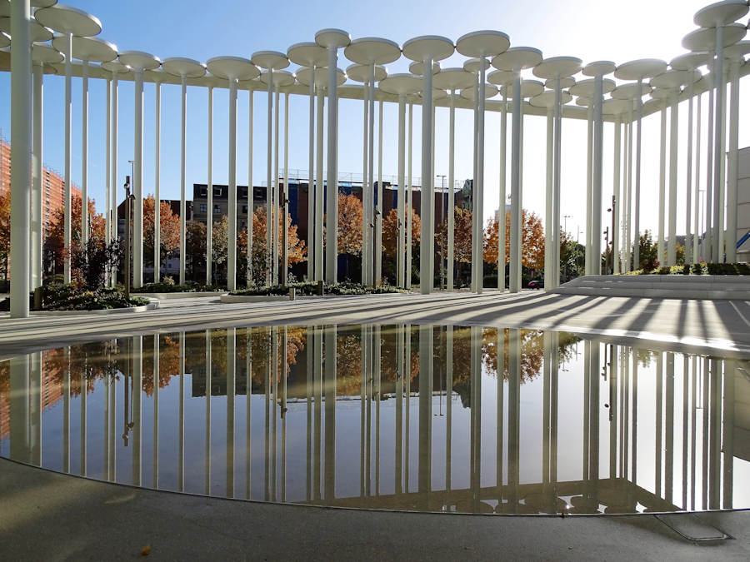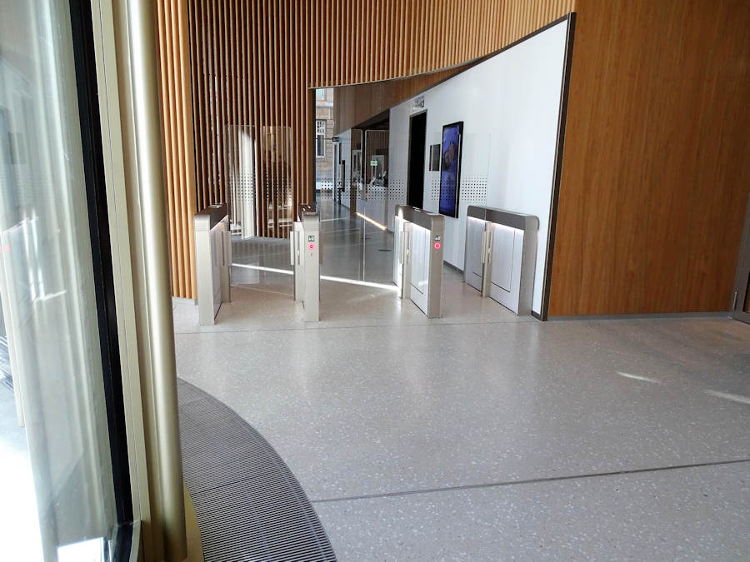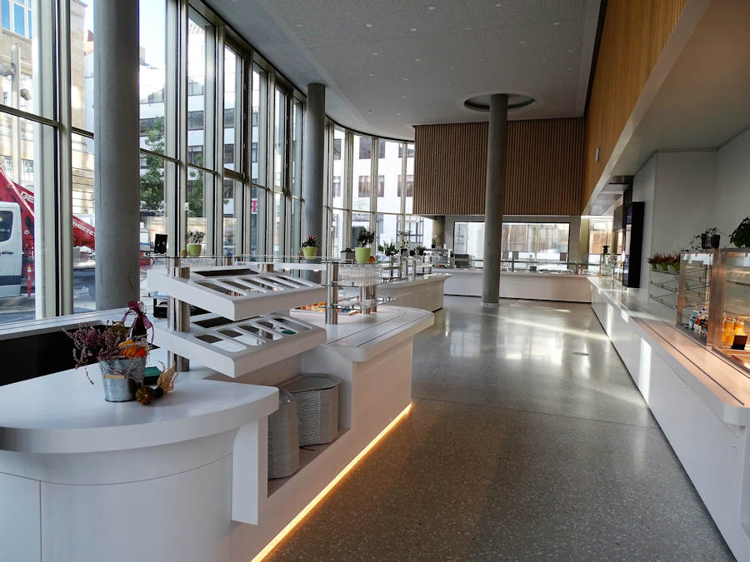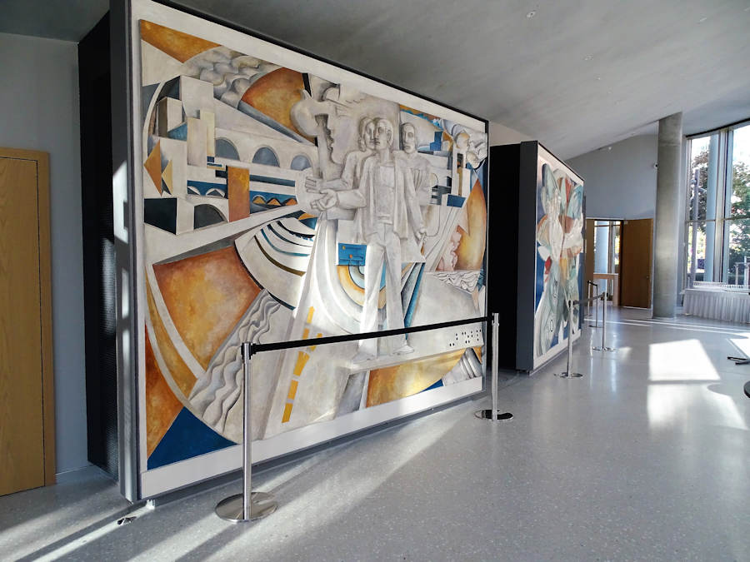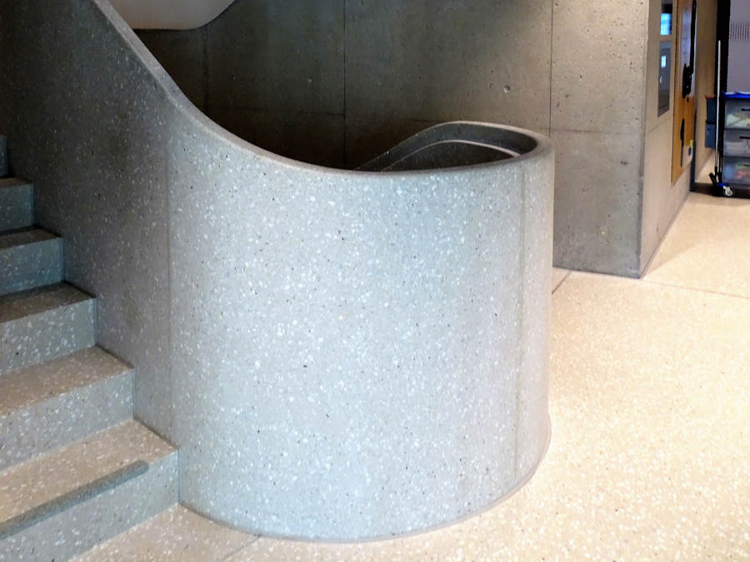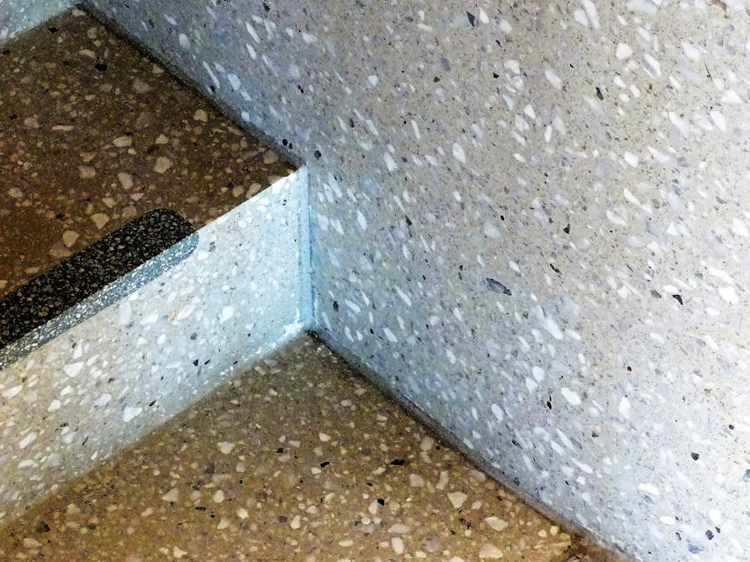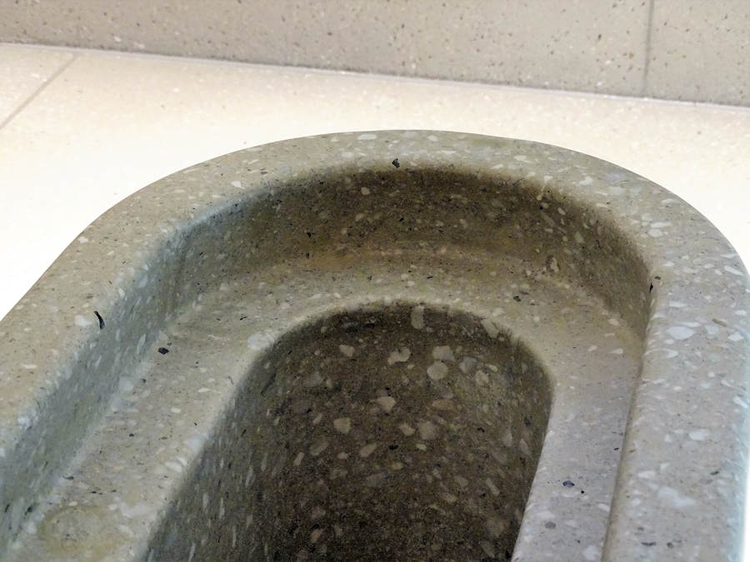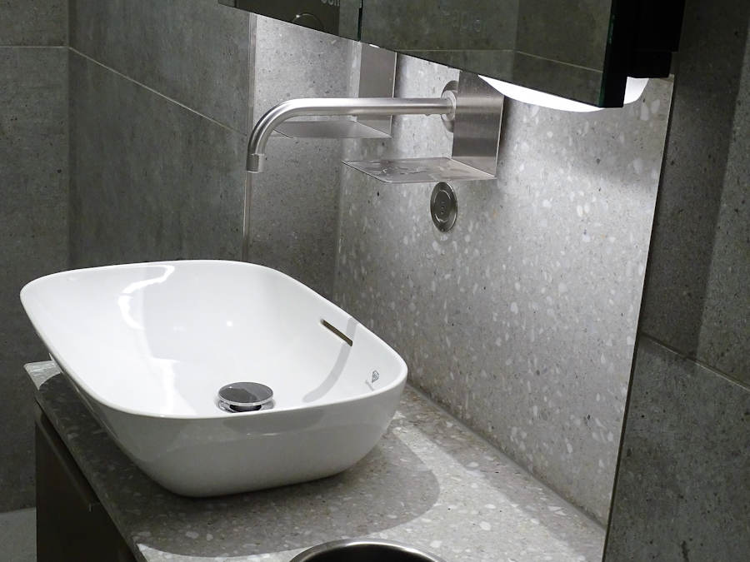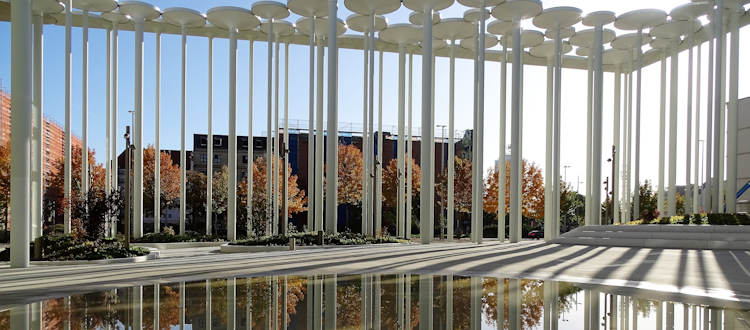
Saxon Construction Bank, Leipzig: Cast Stone for a Secure Bank
For the spectacular new bank building in Leipzig, the planners and client opted for concrete in key areas.
"Stability and durability" are characteristics that are associated with a bank, especially when, like the Saxon construction bank (Sächsische Aufbaubank – SAB), it is the development bank of the Free State of Saxony committed to the common good. These characteristics were also decisive in the choice of materials: the new building in the center of Leipzig is characterized by the building material concrete in its most diverse variations – be it the concrete columns in the spectacular "column garden", the polished terrazzo floor or the stairs made of polished cast stone, which are matched in their recipe.
In 2013, the renowned London architecture firm ACME won the competition for the SAB headquarters in Leipzig. The area near Leipzig Central Station, on which the new building now stands, was once an important part of the Leipzig pleasure and ornamental garden designed by Johann Dauthes (1749-1816), which was made accessible to the general public under the name "Loehrs Garten" as one of the first civic, landscaped parks in Germany.
In the 20th century, the site became the Robotron area; from 1969 to 2012, an administration and training center of the Robotron combine, the GDR high-tech forge specializing in data processing and electronics, which was dissolved in 1990, stood here. In the run-up to the 2013 competition for the new SAB building, it was decided to completely demolish the Robotron building, which had been in disrepair for years and was a typical example of "Eastern Modernism". However, four works of art created by important representatives of the young "Leipzig School" were preserved: the floor-to-ceiling wall reliefs in the four floor foyers on the main staircase, of which only three were installed and restored on the first floor of the new SAB building due to the limited space available. They can also be seen from the outside through large glass walls and are reminiscent of a bygone place that stands for digital development in Leipzig.
Columns create an open urban space
According to ACME, the building creates an open urban space. This is achieved by the concrete pillars typical of bank buildings around the world – they symbolize stability – which enclose large parts of the new building and the 60 x 60-meter open space. The L-shaped building itself consists of two structures: the northern wing houses SAB's publicly accessible area with reception desk, reception and customer advice rooms. The first floor of the western wing of the building houses the staff restaurant and various SAB conference rooms. The upper floors were designed for flexible space planning. Open stairwells and continuous balconies to the forum invite people to stroll around the building and ensure communication and exchange between the employees on the various floors. Towards Gerberstrasse, the building opens up to the urban space and forum with an auditorium and exhibition areas, a public area for lingering and playing, but can also be used for events and concerts.
Material palette reduced to the essentials
The material palette of the new building in Leipzig is "reduced to the essentials, both inside and out", according to the architects. While wood dominates the wall cladding and fixtures, the permanent elements of the building such as columns and activated ceilings, the access cores and stairs as well as the columns in the forum are made of concrete. The same applies to the grounds on the first floor. Concrete and precast concrete elements were used in a wide range of variations – from structural to architectural concrete.
A forest like Alice in Wonderland was the inspiration for the design of the 21 m high "forest of pillars", which surrounds a large central clearing with integrated seating and a mirror lake. The relationship between the columns supporting the canopies and the rest of the building is fascinating and astonishing. FUCHS Europoles, a long-established company from Neumarkt, which is one of Europe's leading manufacturers of masts, towers, columns and support systems, produced the particularly slender concrete columns. The internally hollow columns with a wall thickness of 10 cm were implemented as so-called spun concrete columns and have a diameter of 0.4 to 1.1 meters. The quality of the 251 columns is exceptionally high and dimensionally accurate. They fulfill various tasks: A grid of load-bearing columns is positioned in the forest of columns in such a way that they do not stand out as load-bearing columns. There are also columns that serve as smoke vents for the parking garage beneath the Forum. Other columns have no technical function other than to provide shade and turn the Forum into a public space. Some of the columns were made by FUCHS Europoles from white concrete (with Dyckerhoff WEISS). Some were painted white at a later stage. The factory prefabricated columns were delivered to the construction site in one piece by heavy goods vehicles, erected here with the help of two cranes and anchored in the basement.
Polished floor coverings with a terrazzo look
The ground on the first floor of the building was designed as a terrazzo floor with TERRAPLAN, a monolithic concrete flooring system without a coating, "to create monolithic, large jointless surfaces, according to ACME. TERRAPLAN is a system that sets new standards for concrete floors in terms of durability, evenness, cleaning costs and, above all, its individual design options.
The individually selectable aggregate is crucial for the always unique appearance of a TERRAPLAN floor. The floor, put out to tender as a "polished concrete floor of strength class C35/45 – in beige or light gray with medium to large aggregates", was installed over a total area of 2,500 m² at a construction height of 8 cm by the company R. Bayer Betonsteinwerk from Blaubeuren. The concrete was produced on the basis of Dyckerhoff WEISS premium cement using pearl white in a grain size of 0-8 mm as well as white and black pigments from GP Betonwerke Ost GmbH in Leipzig.
In addition to aesthetics, functionality also played a role in the choice of flooring. As already described above, TERRAPLAN is an elegant but robust floor, slip-resistant and with little scope for dirt to accumulate in joints. The virtually seamless concrete floor in the interior continues in the exterior of the forum. There, however, as a predominantly continuous, seamless, polished light gray mastic asphalt floor.
Inviting staircases made of polished cast stone
The access cores of the building are firmly anchored in the floor plan as free-standing elements made of exposed concrete. Staircases are planned as sculptural objects in the open five-story stairwells. In particular, the staircases positioned directly opposite the elevator are intended to encourage employees to use the stairs instead of waiting for the next elevator. The flights of stairs and balustrades, as well as the cleverly embedded tactile handrails made of concrete, appear as a monolithic whole. Materials should be shown honestly and make an impact. The polished surfaces lend the cast stone staircases a quality that contrasts with the roughness of the in-situ concrete staircase walls and is not only beautiful, but also pleasant to the touch.
The stairs were manufactured as monolithic sculptural elements in Bayer's precast plant: the flights, balustrades and landings were made of polished concrete, the balustrades with integrated handrail profiling. In particular, the geometry of the stairwells, into which the staircases had to be precisely fitted, and the size and sheer weight of the precast elements required particularly precise planning for their manufacture, transportation and installation.
White, crystalline marble with a grain size of 0-16 mm was used as the aggregate, and Dyckerhoff WEISS Portland cement was used as the binder. The stairs and balustrades were cast upside down and then turned and polished after hardening. On site in Leipzig, the prefabricated parts, weighing several tons and with a tolerance of just 2 mm, were carefully inserted into the concrete stair shafts with astonishing precision and quality. Installation was carried out by the Zueblin/Papenburg shell construction consortium (ARGE). Any remaining transportation holes and mounting anchors were then closed and polished by Bayer, leaving an attractive concrete surface visible, which feels particularly "valuable" thanks to its high haptic quality. The result is a beautiful, timeless, low-maintenance staircase that is an integral part of the building. There are a total of four central stairwells with the sculptural staircases. They define the work areas and the aim of motivating employees to use them seems to have worked.
When asked how satisfied they were with the overall result of the concrete floors and concrete block staircases, the London architects replied succinctly "Very happy!" There is nothing to add to that.


